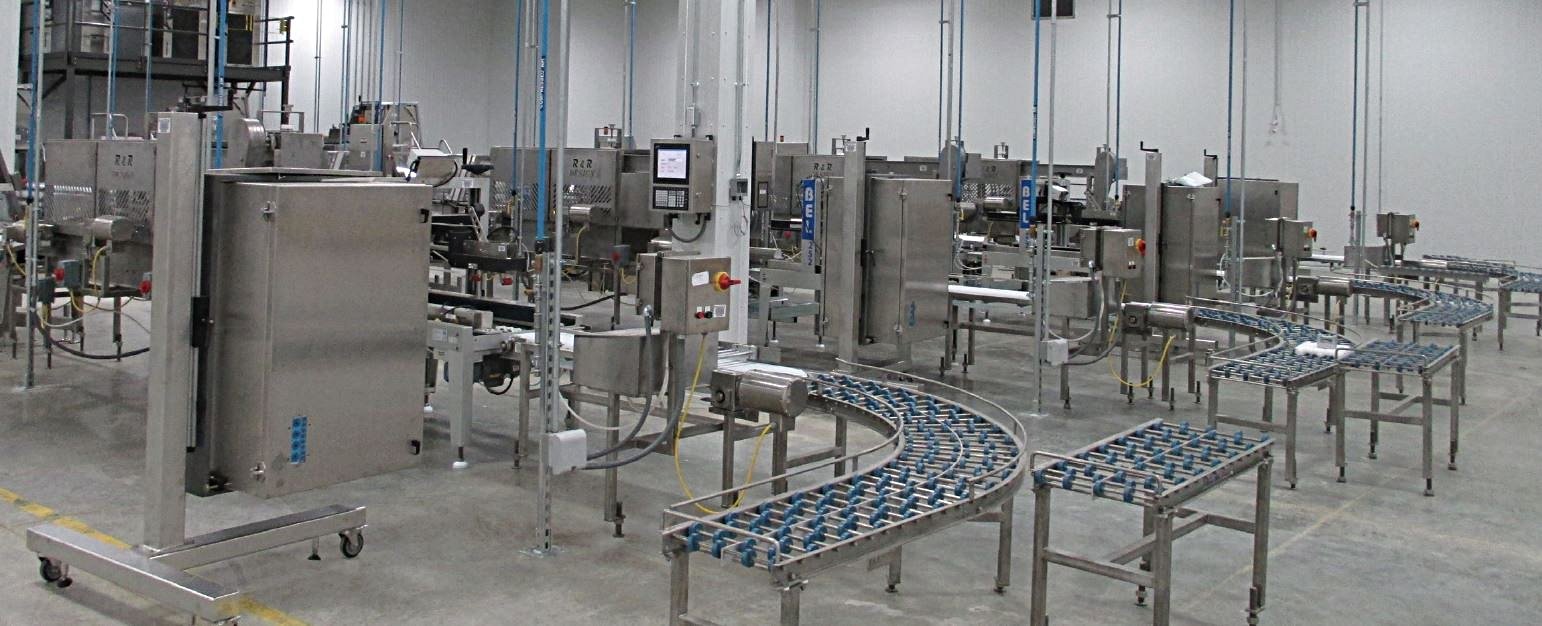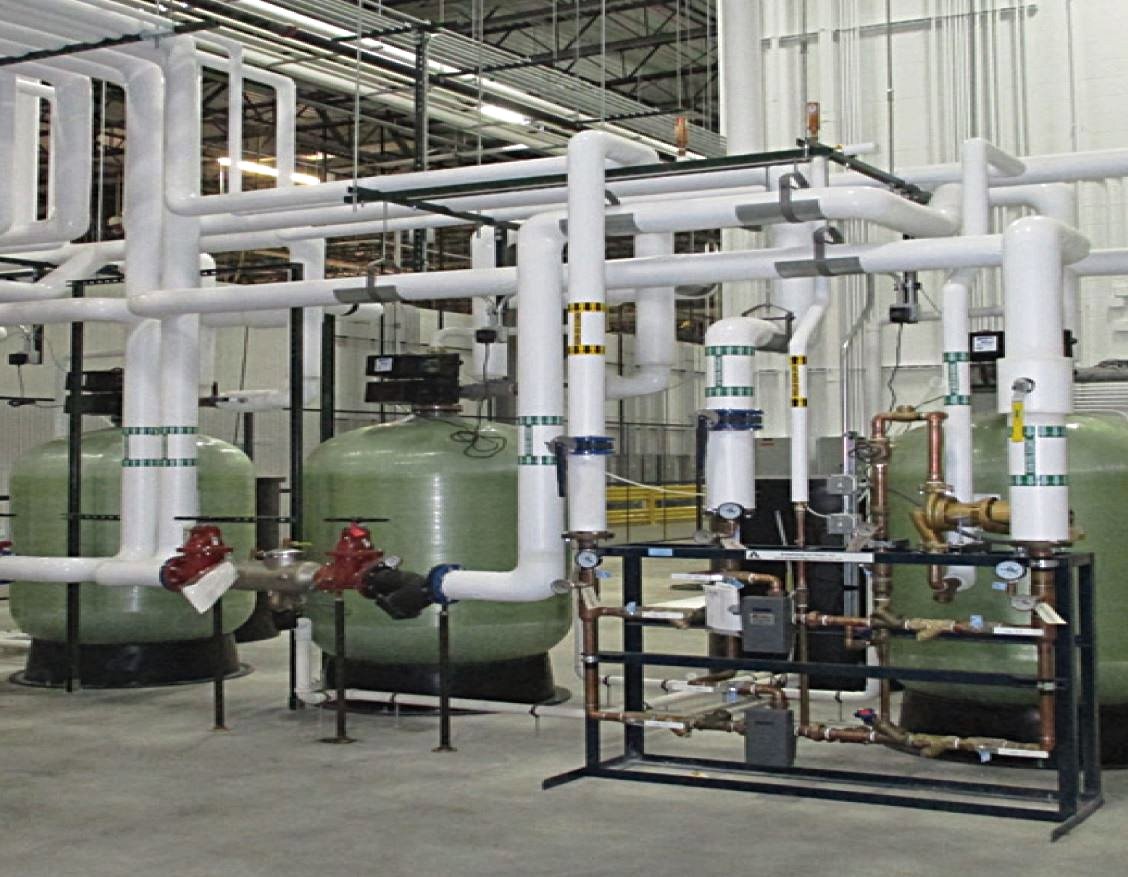Peacock Engineering
LOCATION: romeoville, ILLINOIS
FEATURES: temperature controlled storage spaces
SQUARE FEET: 532,560
THE DELIVERY:
The Missner Group was selected to repurpose an existing industrial facility to a USDA certified food processing operation. The 532,560 square foot project included the complete renovation of the existing warehouse, the addition of 20,000 square feet of office space, multiple processing areas and production lines, and temperature controlled storage spaces.
The primary and secondary rooms feature metal insulated panels, epoxy urethane flooring, and rapid-roll, high-speed doors to maintain the necessary temperatures. Other features of the property include a cooler and freezer with metal insulated ceilings and walls, floors reconstructed with an in-slab glycol heating system, and sophisticated equipment to execute a daily wash down in the production areas.
The facility includes a compressed air system, nitrogen generation for the packaging rooms and temperature controlled docking areas. The property features 115,000 square feet of refrigeration and freezer space and a 90,000 square foot production area, while the remaining 330,000 square feet is used for warehousing, distribution, receiving, corporate offices and various other support areas.





